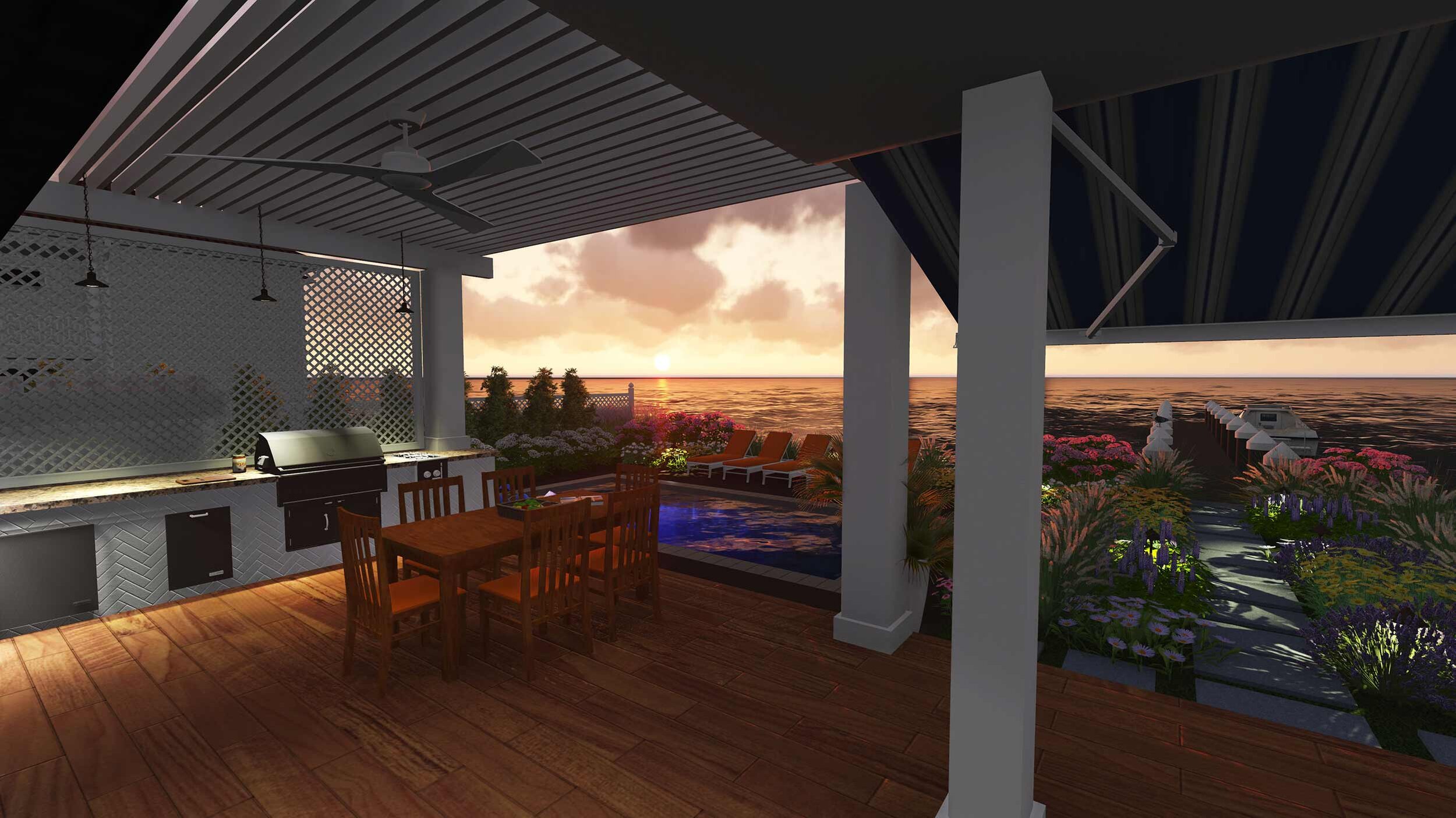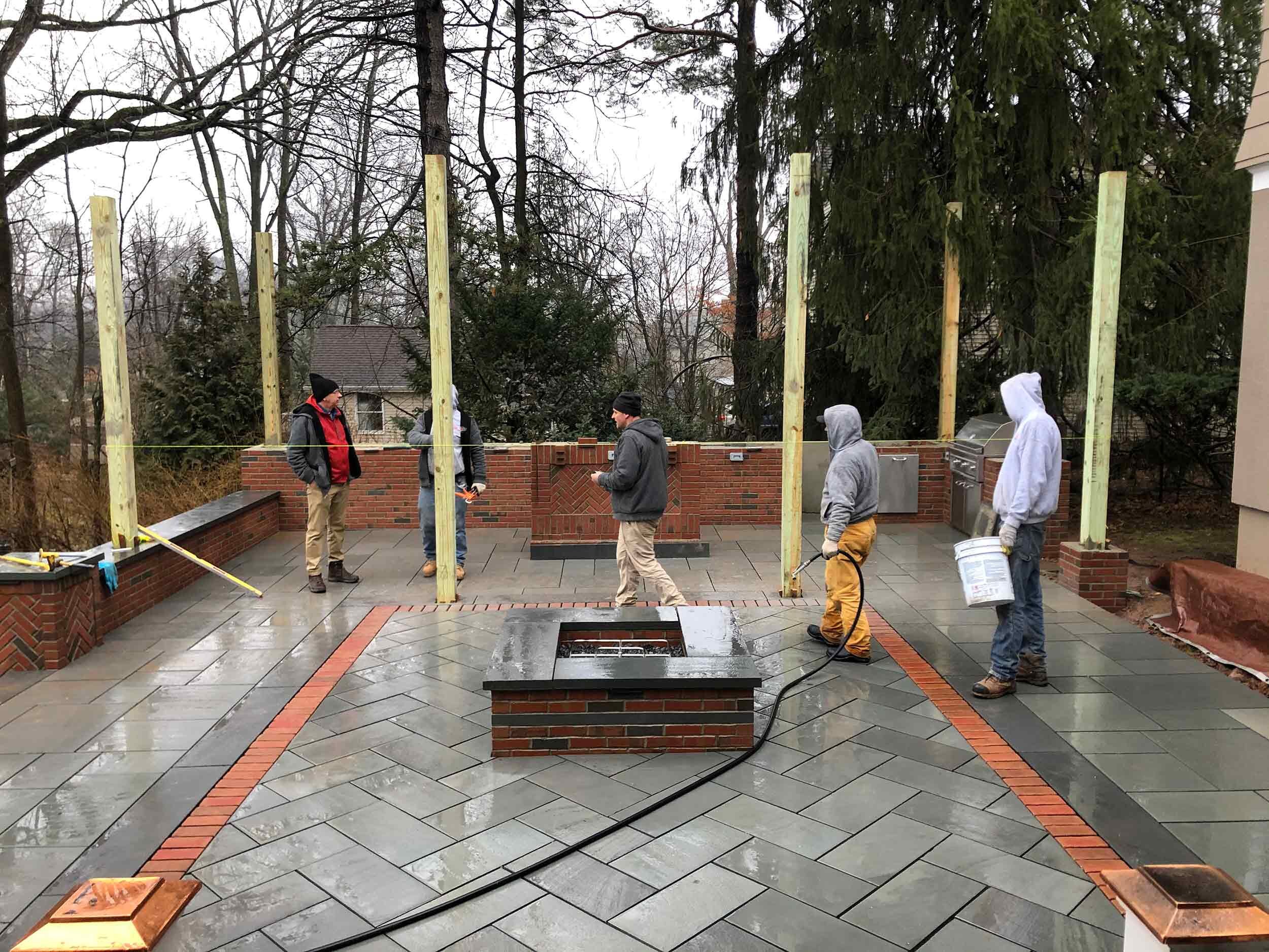Residential Design Process
We pride ourselves in tackling each project in a systematic way. Our residential design process was developed after a lot of trial-and-error and years in the industry. Although our approach is streamlined, it also allows us to tailor each design to the needs of the end user and to be cohesive with the property being developed. Taking the proper steps upfront will save you time and money during construction and ultimately result in a project that is both functional and aesthetically pleasing. Learn more below.
On-site Consultation
During this phase, a representative from our office will meet with you at your home to learn more about your project goals and ask questions to better understand the project scope. We will analyze the areas in question, review sensitive issues, discuss the scope of the project, and set project goals. Then, together, we will establish a rough construction budget. Once all of the information has been gathered, a Contract will be submitted to you via e-mail summarizing the project scope, listing timeframes for completion, and identifying the associated project fees. The project scope will be broken down into phases, similar to those listed below. Work will begin upon receipt of a signed contract and a retainer to cover the initial work scope.
Base Plan/Site Visit/Ordinance Research
If a current property survey is provided by the homeowner, our office will obtain a digital copy from the professional land surveyor and convert it into our standard format. We will then perform a site visit to acquire supplemental data that is often not found on your survey such as window and door locations, downspout locations, tree locations, and critical spot shot elevations. While on site we will photograph the entire property for future design reference. If an existing property survey is not available, outdated, or requires significant topographic elevations, we will recommend that you hire a Professional Land Surveyor to obtain this information for you. Once the base plan is complete, we will research the governing municipal ordinance to determine what requirements are applicable to the project. The pertinent requirements will be presented in chart form to summarize whether the existing property complies with these requirements. This background due diligence brings issues to the surface early so that the development of the conceptual design can coincide with code requirements. If for some reason the project parameters prohibit us from complying, we highlight these deviations so that you are prepared to request a variance from the governing authority.
Preliminary Plan Set/Webcall/Layout Revisions/Grading & Utility Plan/Take Off Sheet
During this phase of the project we will prepare a detailed colorized layout plan including the elements previously discussed, along with written specifications, and color inspiration imagery. After the webcall, we will make a revision to the plans to address all of your comments. Once the site layout has been established we will embellish the plans with a detailed grading and utility plan. From here, we can provide a detailed line-by-line Take Off Sheet to help with soliciting preliminary bids from qualified contractors.
3D Model
As an option, we can prepare a realistic 3D model of your existing home and proposed improvements. The model will be true to scale, with material selections, colors, textures, patterns, and elevations. We have found this to be a great tool for our clients to envision the proposed space and for contractors while they are building the project. The 3D model is also very effective as an exhibit should the project require zoning board approval at a variance hearing.
Project Coordination
Once the Grading & Utility Plan, Take off Sheet, and 3D Model (if applicable) are completed, we will schedule a webcall Progress Meeting to review everything in more detail. We will often review material samples at this meeting as well. This phase of the project also includes overall project coordination throughout the life of the design/permitting portions of the project. Our office will be in contact with you to keep you abreast of any new findings, advise on criteria which has a direct impact on the final design, and propose alternatives in order to keep the project on budget.
Revisions/Permit Documentation/Permit Applications
This phase includes another round of revisions based on comments received during the Progress Meeting. We will refine the plan set getting it ready for both construction and permit review. On the construction end, we will provide additional specifications and construction detailing. We will also prepare all of the technical related permits on your behalf in anticipation of project submittal.
Construction Documentation/Plant Images Sheet
While the plans are under permit review, we will begin to prepare the construction documents for items that do not require permits. In most municipalities, this includes, low-voltage lighting, landscape design, and dimension plans. The landscape design will be accompanied by a color plant image sheet showing all of the vegetation proposed for the project. The dimension plan includes all of the horizontal dimensions required to help the contractor layout the proposed improvements on the property throughout the course of construction.
Project Management
Once construction begins, our office will respond to inquiries from contractors/vendors, and provide periodic inspections to ensure that the project is being built in accordance with the approved plans.
Additional Services
We also offer supplemental services such as bid management, material consultations at plant nurseries or with hardscape suppliers, professional testimony for variance hearings, and more.
Let’s Connect.
Every great project starts with a well thought out plan, let’s get started on yours. Don’t be shy, we want to hear from you! Give us a call so we can learn more about your project and schedule a free, no obligation, initial on-site consultation.









